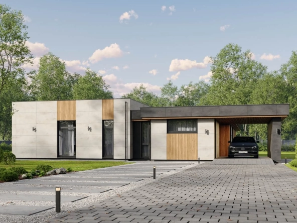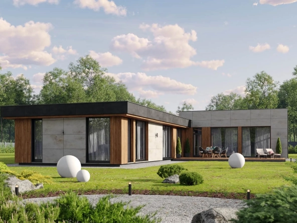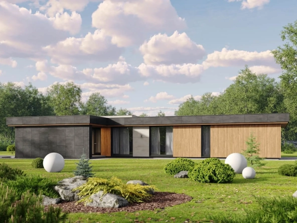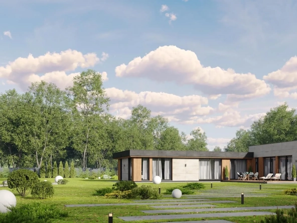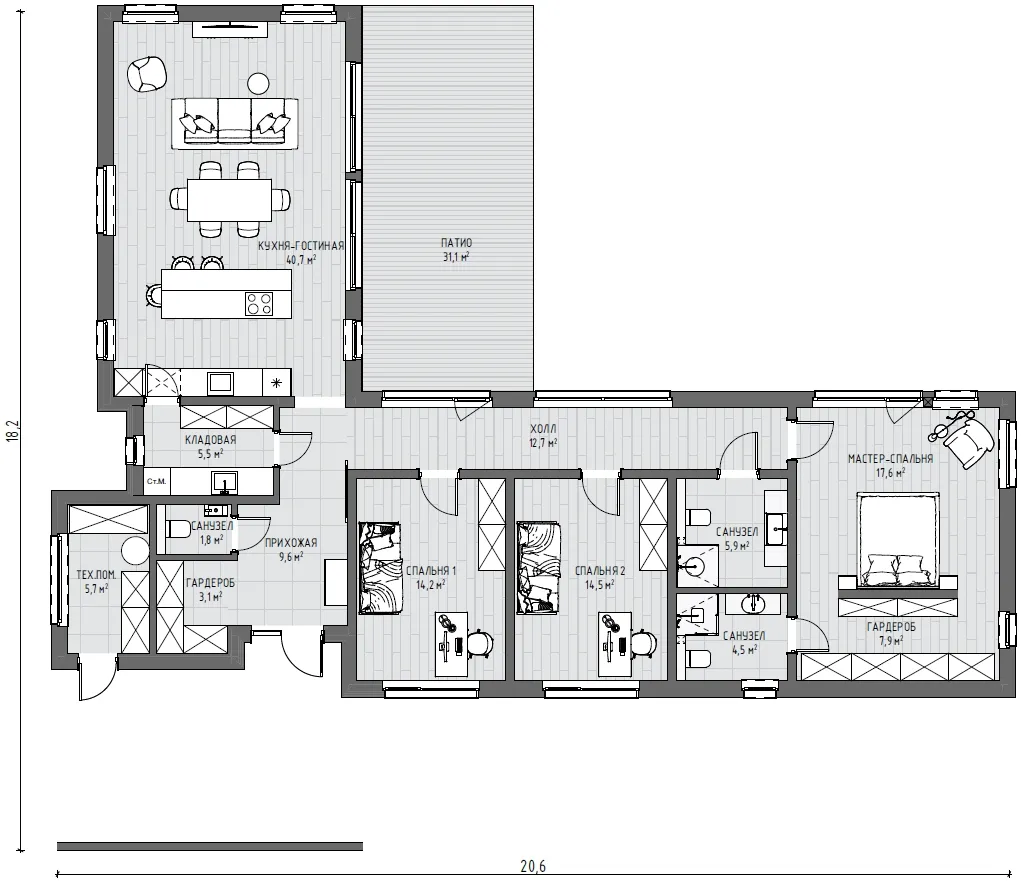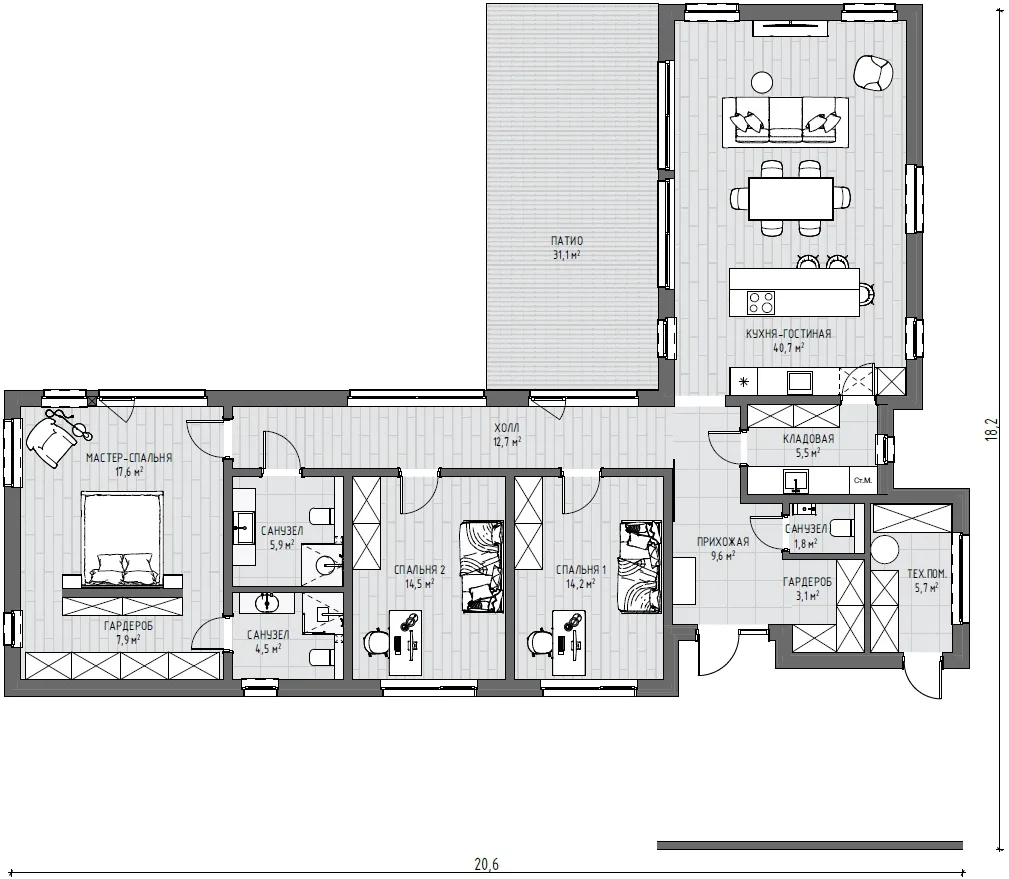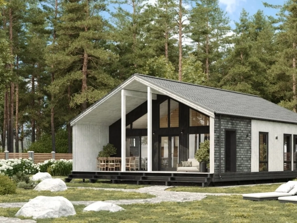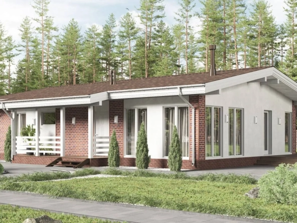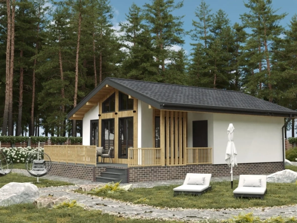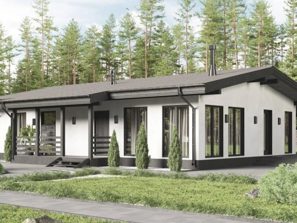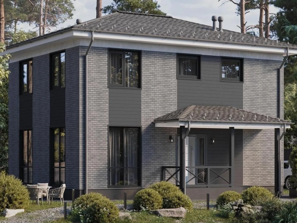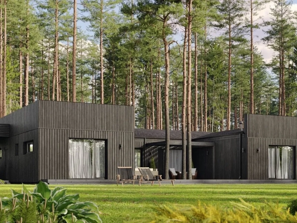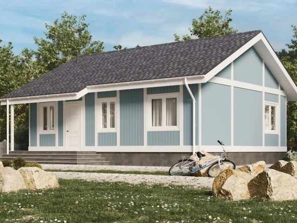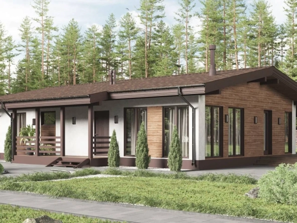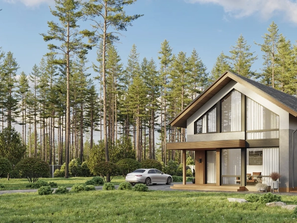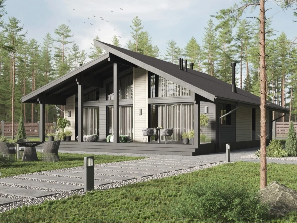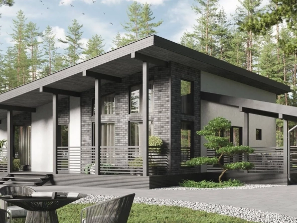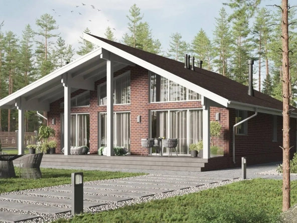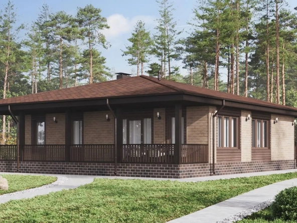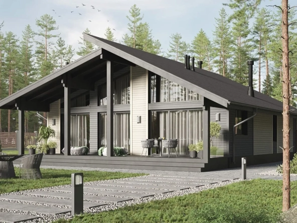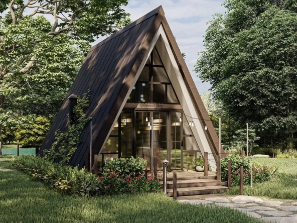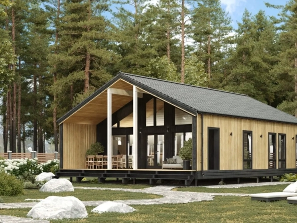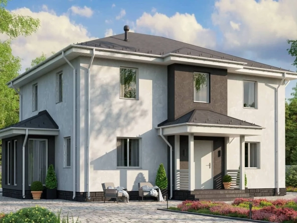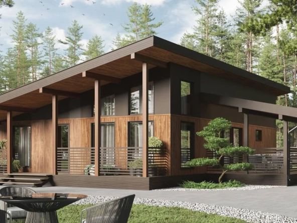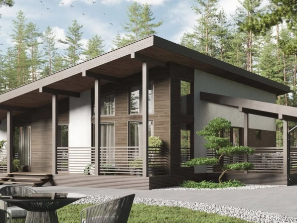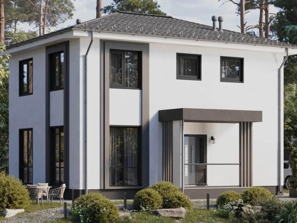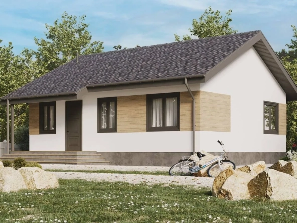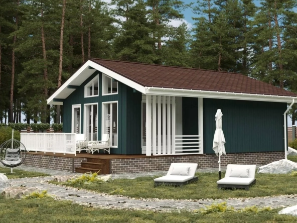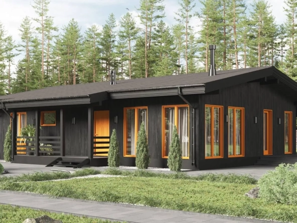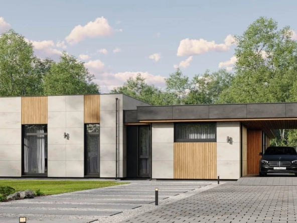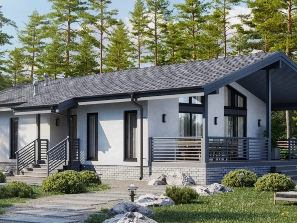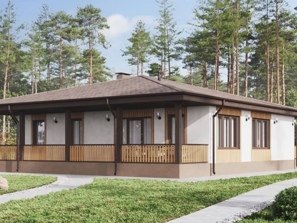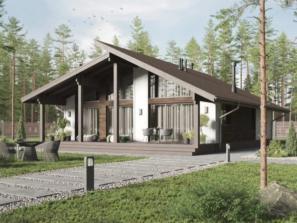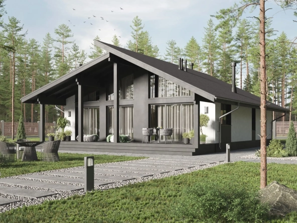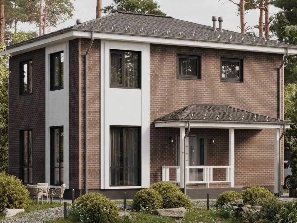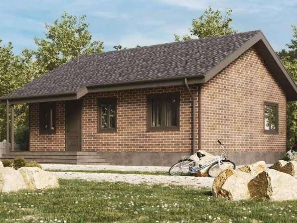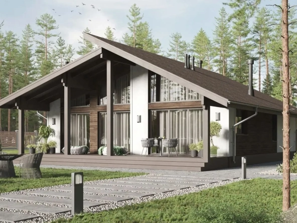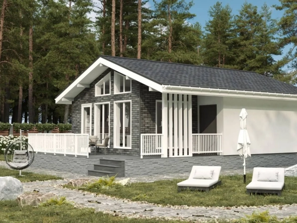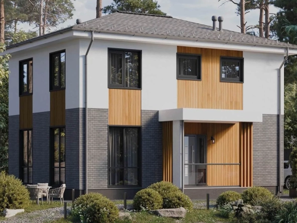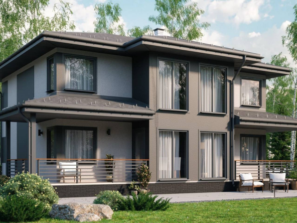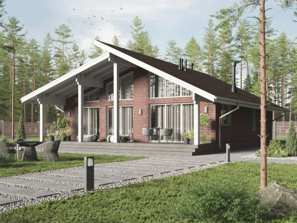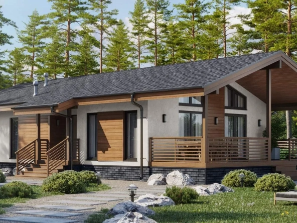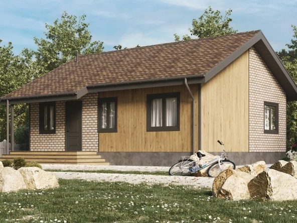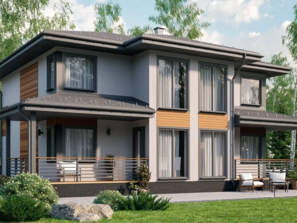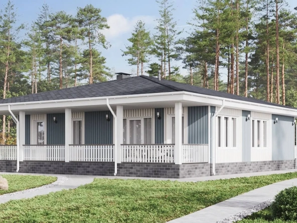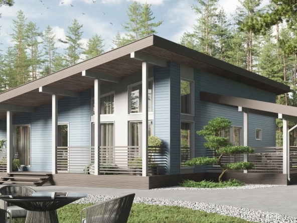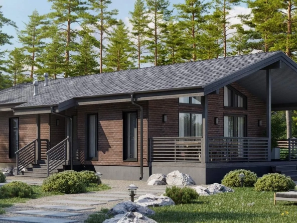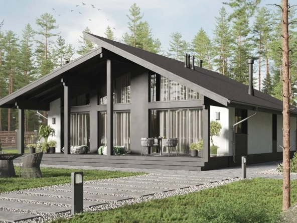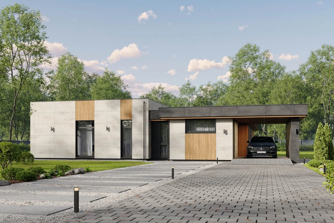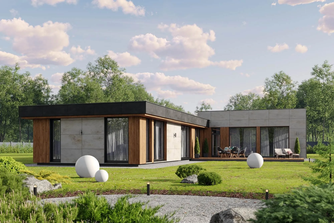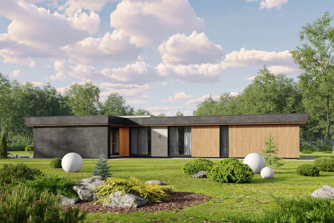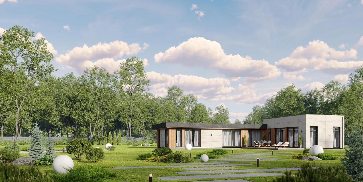About project
143,7 m²
- House area
20.6х18.2
- House Size
1
- Floors
2.6 m
- Ceiling heights
3
- Bedrooms
3
- Bathrooms
House Description
We designed the 143.7 m² KLIMT house in the spirit of the latest country housebuilding trends: ecological, minimalist and practical. The result is a chic house with a large glazed area and wooden finish, harmonising with the surrounding landscape – a spacious, very bright house that is comfortable to live in.
The KLIMT project is a minimalist corner single-storey cottage with panoramic windows, flat roof, patio and carport. The area of all indoor and outdoor spaces is 226,5 m². The house has 3 bedrooms, 3 bathrooms, living room, dining room, kitchen, entrance hall, cloakroom and boiler room. It is a corner combination of differently levelled modules. And thus delicately divided into a private and a public part. Both parts of the house diverge from the entrance area, which consists of a spacious entrance hall, a guest bathroom and a cloakroom. In front of the entrance to the house is a 26.2 m² carport, which also protects the space above the front door. The boiler room can be accessed from the street.
The public area is a large combined space of the dining room, kitchen and living room. The ceiling height here is 3.2 metres. The kitchen is bordered by a utility room, where a storage room and a laundry room can be arranged. The corner layout of the house creates a cosy courtyard with a 31.1 m² patio, which can be accessed from the living room.
The completely private wing with enfilade layout system is designed with care for the personal space of each family member. To the right of the hallway are 2 bedrooms and a bathroom. In the furthest part of the private wing is the master bedroom with its own dressing room and bathroom. The ceiling height in the sleeping area is 2.6 metres.
KLIMT – just your space.
Main features
- Floors 1
- Rooms 3
- Bedrooms 3
- Bathrooms 3
- Living area 143.7 m²
* - Not included in the price:
- foundation
- construction waste removal
- external communications
- interior decoration
- furniture, household appliances, interior items are not included in the price of the house
See also
POLLOCK
hauberk + imitation beam
- 790 $
121 m² House area
House Size: 9.94х7.14
Beds: 3
Baths: 3
CEZANNE
imitation beam + plaster
- 790 $
149.98 m² House area
House Size: 13х16.1
Beds: 3
Baths: 2
VANGOG
imitation lumber + plaster-1
- 790 $
145 m² House area
House Size: 12.5х12.5
Beds: 3
Baths: 2
VANGOG
imitation lumber + plaster-2
- 790 $
145 m² House area
House Size: 12.5х12.5
Beds: 3
Baths: 2
CEZANNE
hauberk + imitation beam
- 790 $
149.98 m² House area
House Size: 13х16.1
Beds: 3
Baths: 2
KLIMT
imitation beam + porcelain stoneware
- 790 $
143,7 m² House area
House Size: 20.6х18.2
Beds: 3
Baths: 3
PICASSO mini
imitation beam + plaster
- 790 $
114 m² House area
House Size: 10.3х9.7
Beds: 2
Baths: 2
PICASSO
imitation beam + plaster
- 790 $
129.4 m² House area
House Size: 12.6х10.2
Beds: 2
Bath: 1
POLLOCK
hauberk + plaster + planken
- 790 $
121 m² House area
House Size: 9.94х7.14
Beds: 3
Baths: 3
GAUGUIN
imitation beam + plaster
- 790 $
124.79 m² House area
House Size: 17.1x8.9
Beds: 3
Baths: 2
RAPHAEL
imitation beam + plaster
- 790 $
169.45 m² House area
House Size: 9.5х14
Beds: 4
Baths: 3
