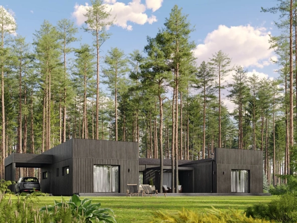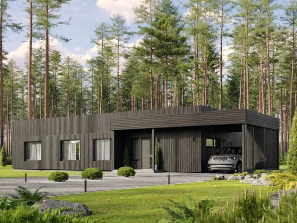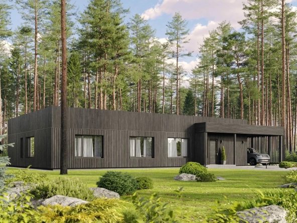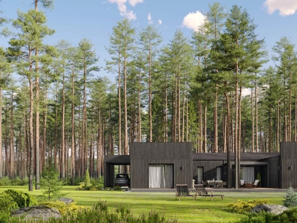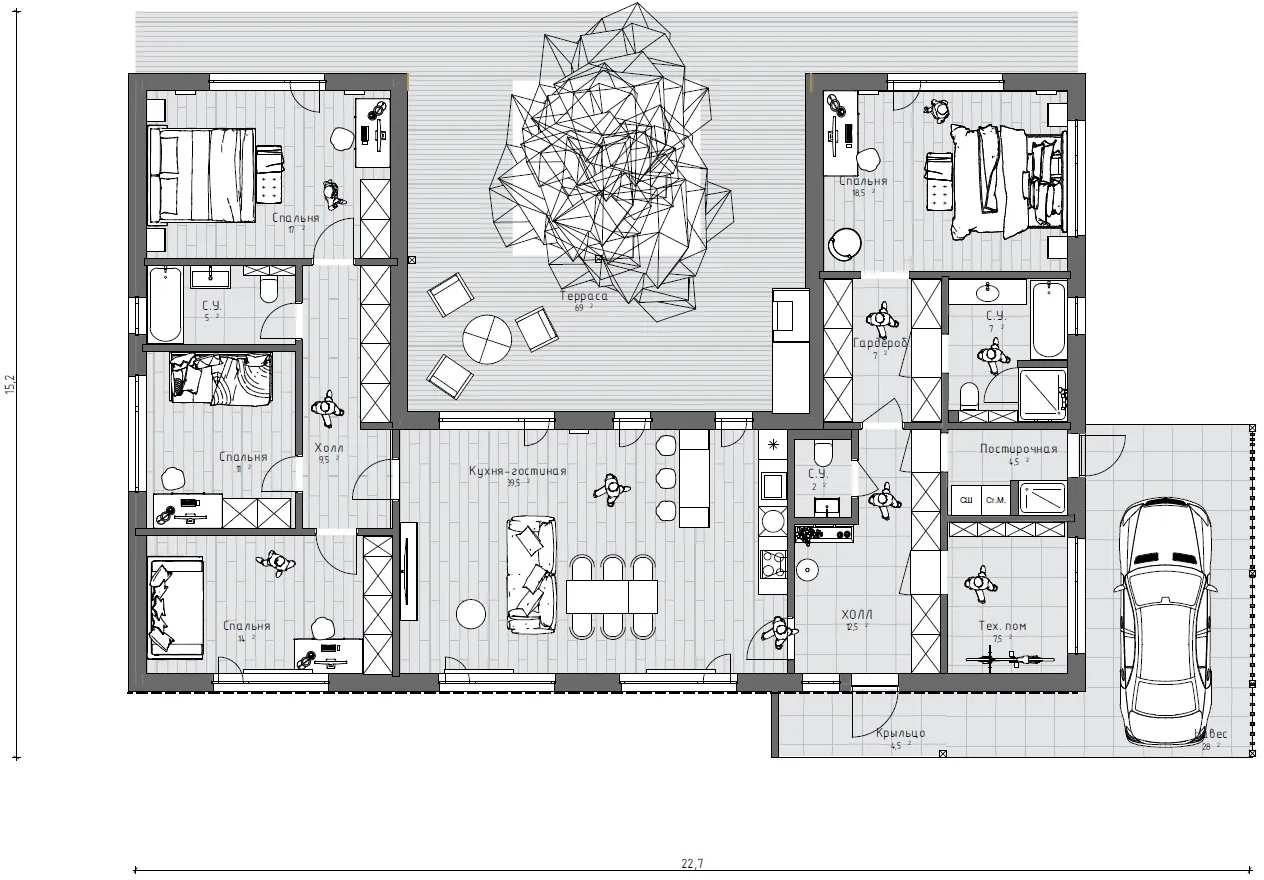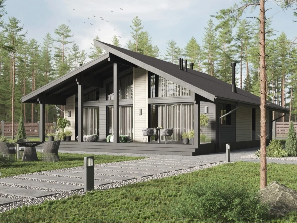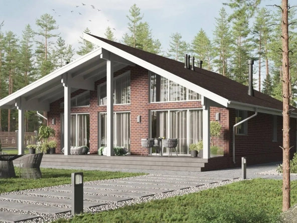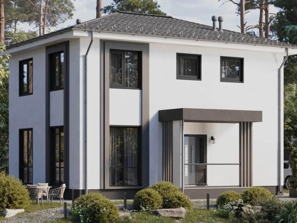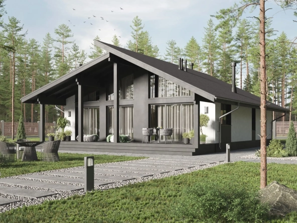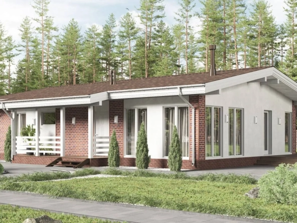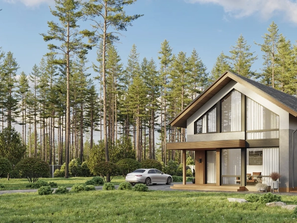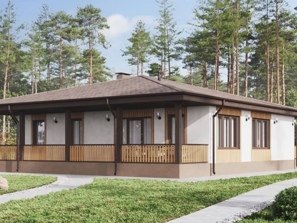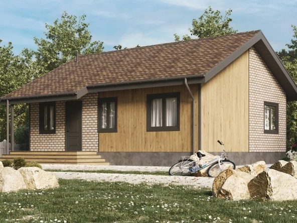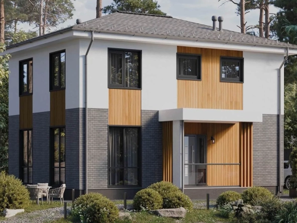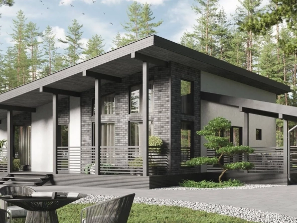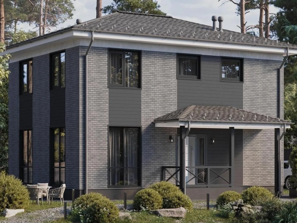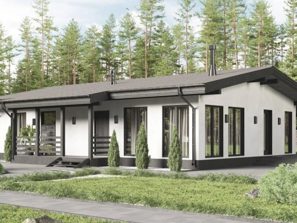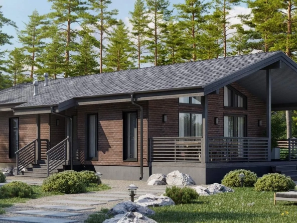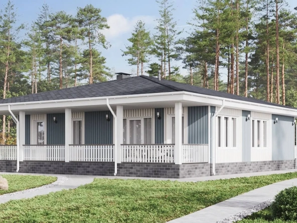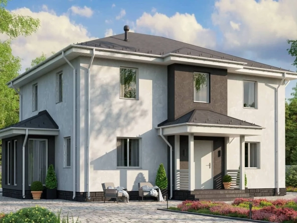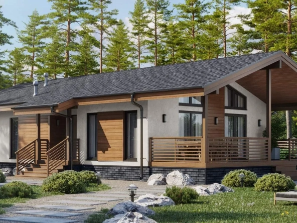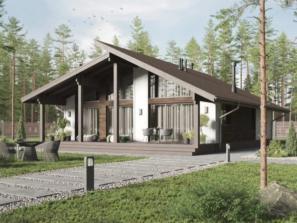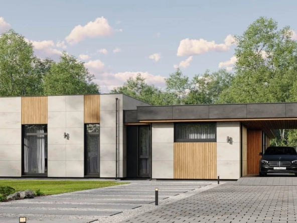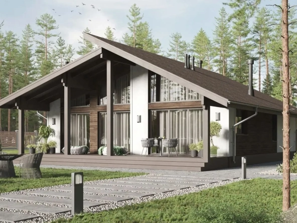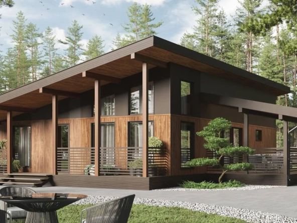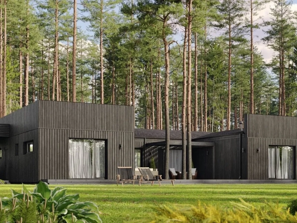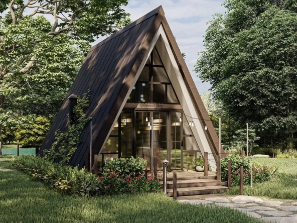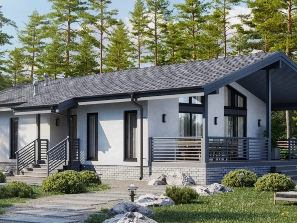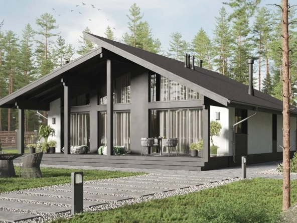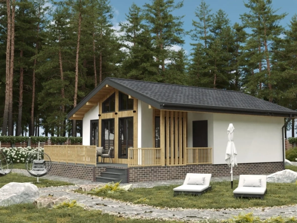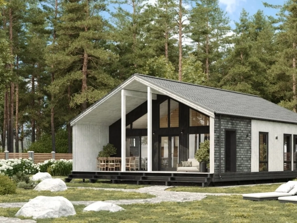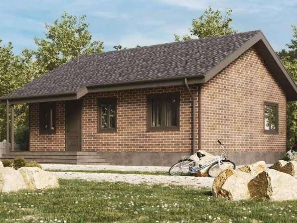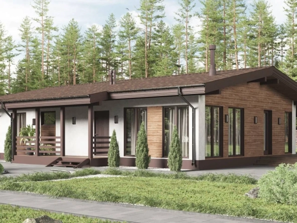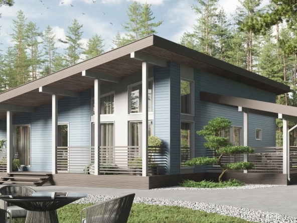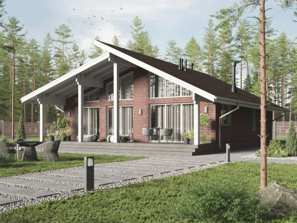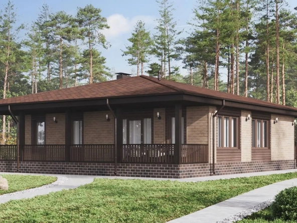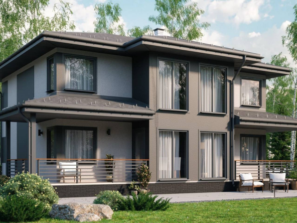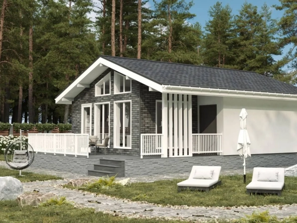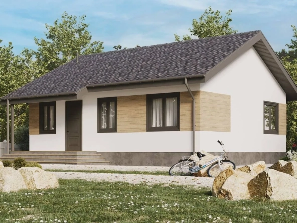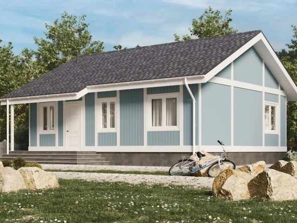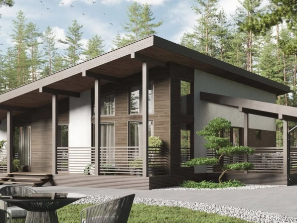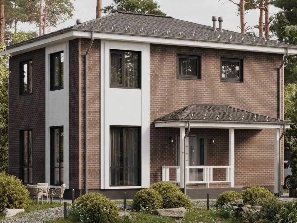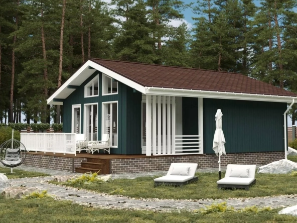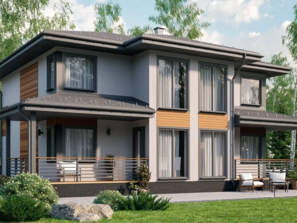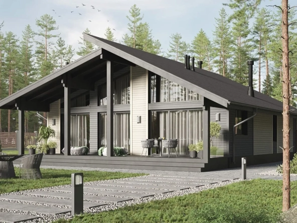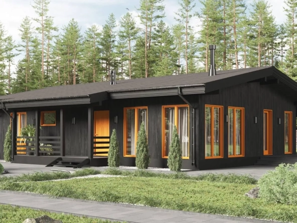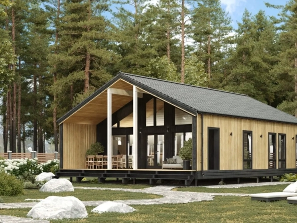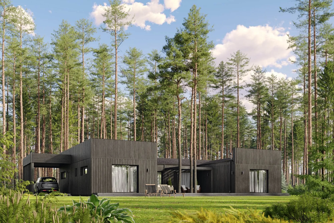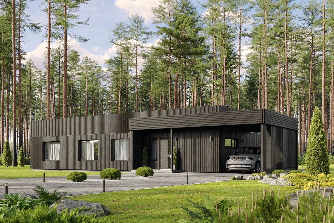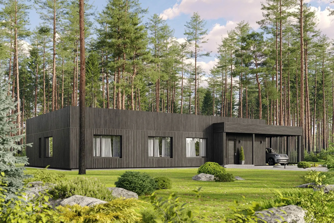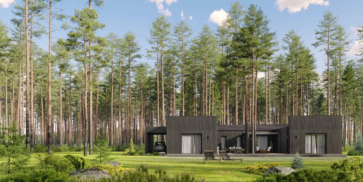About project
255,78 m²
- House area
15.2х22.7
- House Size
1
- Floors
2.7 m
- Ceiling heights
4
- Bedrooms
3
- Bathrooms
House Description
Spectacular single-storey MALEVICH house with a total area of 255.78 m² with terrace, carport and porch. 154.45 m² of which are warm rooms: 4 bedrooms with storage space, 3 bathrooms, kitchen-living room, boiler room, laundry room. The ceiling height is 2.7 metres. The planning solution of the house is made in the form of the letter “U”. The elegant facade is decorated with vertically arranged imitation timber.
The suprematist ratio of shapes, textures and colours was the starting point of the MALEVICH project. The house with Constructivist elements stands out from its surroundings and draws attention to itself. The architecture of the house has a visual integrity. It is a large-scale and functional project with expressive geometry.
The entrance group starts from the porch, delicately covered by a canopy from the weather. To the right of the porch is a covered car park. Immediately upon entering the house there is a hallway that leads to the kitchen-living room, technical room, laundry room, bathroom and the master bedroom. The master bedroom with dressing room and bathroom occupies almost the entire right wing. The kitchen-living room with windows on two sides and access to the terrace is located in the central part of the house. In the left wing there are 3 bedrooms and a bathroom. The impressive terrace is nestled in the courtyard formed by the three walls of the house.
MALEVICH is a house with character for a large and welcoming family.
Main features
- Floors 1
- Rooms 4
- Bedrooms 4
- Bathrooms 3
- Living area 154 m²
- Terraces 1
- Porches 1
* - Not included in the price:
- foundation
- construction waste removal
- external communications
- interior decoration
- furniture, household appliances, interior items are not included in the price of the house
See also
POLLOCK
hauberk + plaster + planken
- 790 $
121 m² House area
House Size: 9.94х7.14
Beds: 3
Baths: 3
POLLOCK
hauberk + imitation beam
- 790 $
121 m² House area
House Size: 9.94х7.14
Beds: 3
Baths: 3
GAUGUIN
imitation beam + plaster
- 790 $
124.79 m² House area
House Size: 17.1x8.9
Beds: 3
Baths: 2
PICASSO mini
imitation beam + plaster
- 790 $
114 m² House area
House Size: 10.3х9.7
Beds: 2
Baths: 2
KLIMT
imitation beam + porcelain stoneware
- 790 $
143,7 m² House area
House Size: 20.6х18.2
Beds: 3
Baths: 3
PICASSO
imitation beam + plaster
- 790 $
129.4 m² House area
House Size: 12.6х10.2
Beds: 2
Bath: 1
VANGOG
imitation lumber + plaster-1
- 790 $
145 m² House area
House Size: 12.5х12.5
Beds: 3
Baths: 2
CEZANNE
imitation beam + plaster
- 790 $
149.98 m² House area
House Size: 13х16.1
Beds: 3
Baths: 2
VANGOG
imitation lumber + plaster-2
- 790 $
145 m² House area
House Size: 12.5х12.5
Beds: 3
Baths: 2
RAPHAEL
imitation beam + plaster
- 790 $
169.45 m² House area
House Size: 9.5х14
Beds: 4
Baths: 3
CEZANNE
hauberk + imitation beam
- 790 $
149.98 m² House area
House Size: 13х16.1
Beds: 3
Baths: 2
