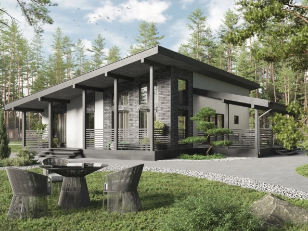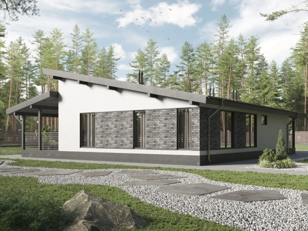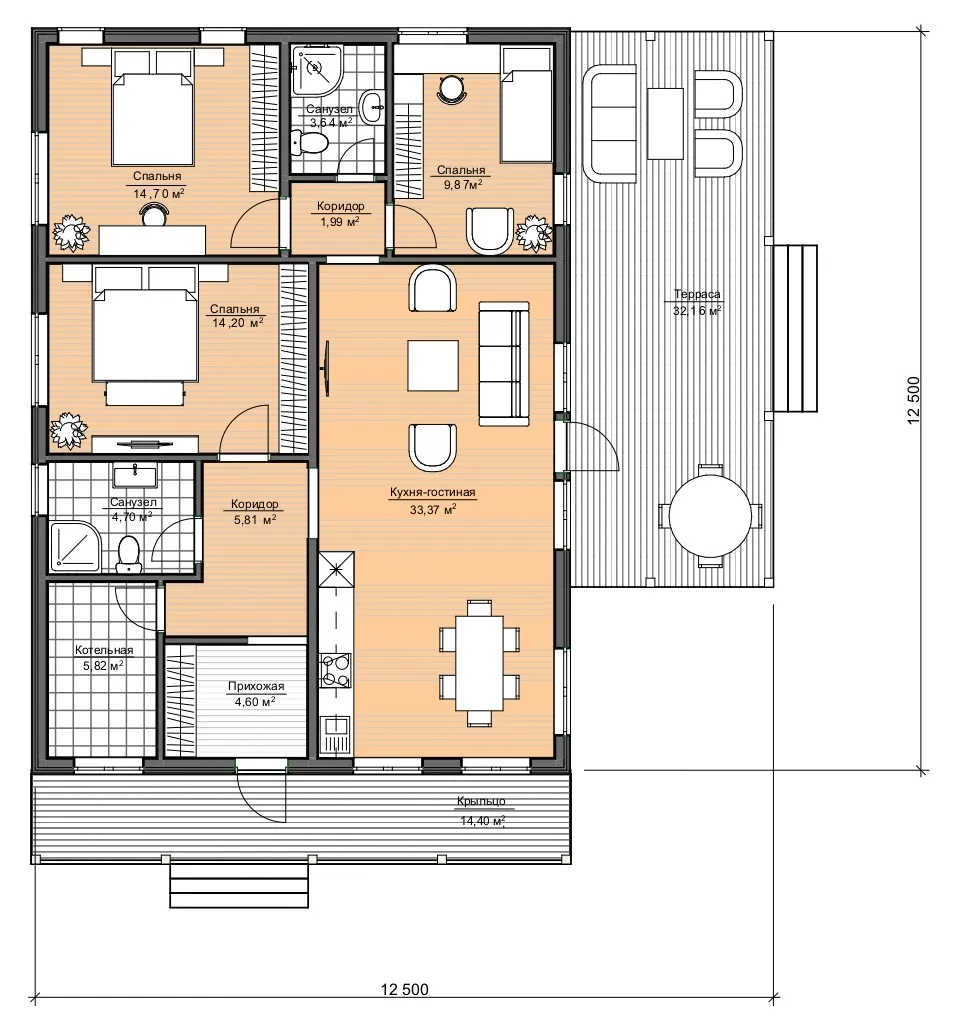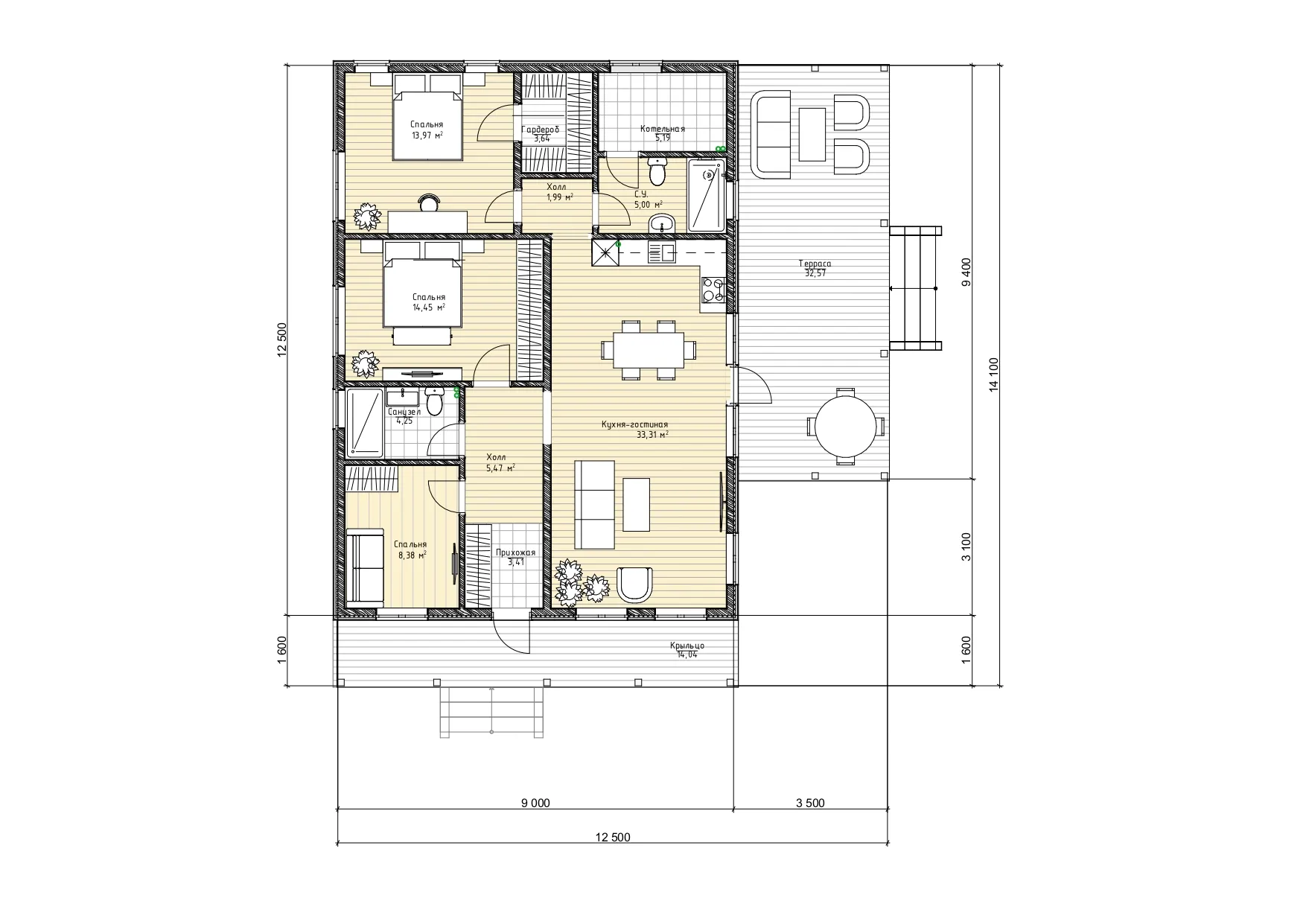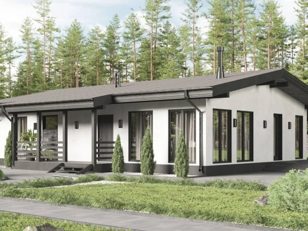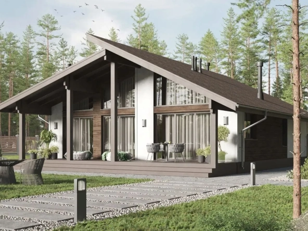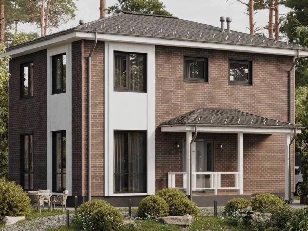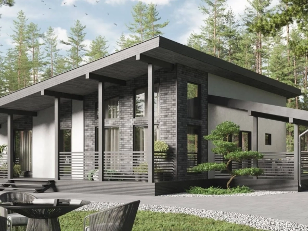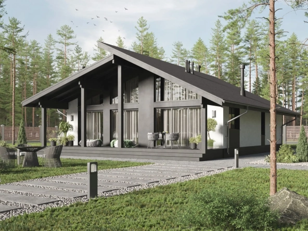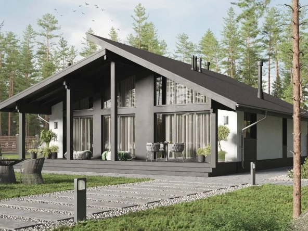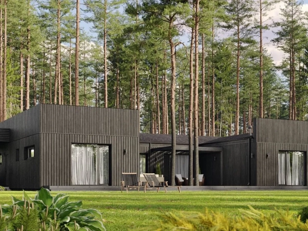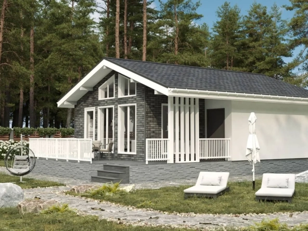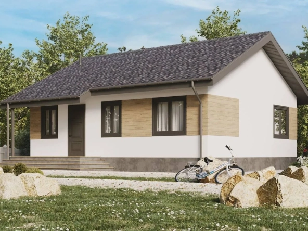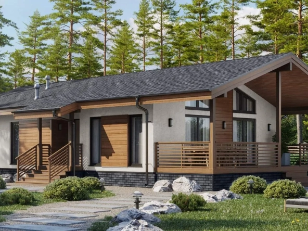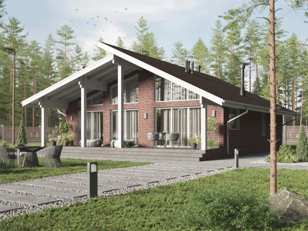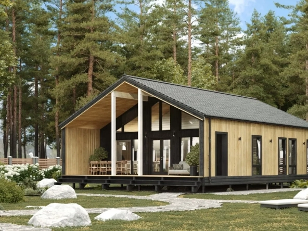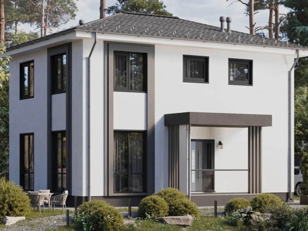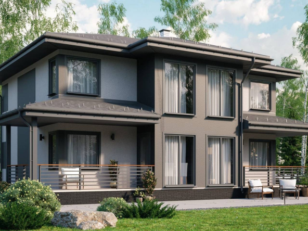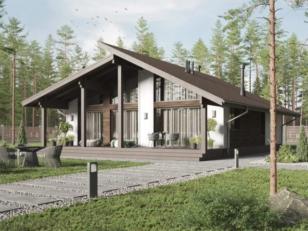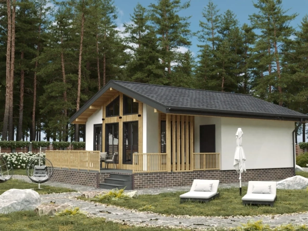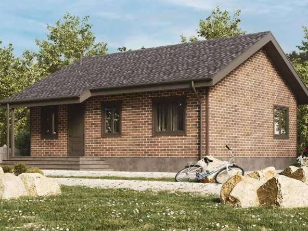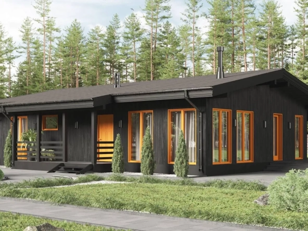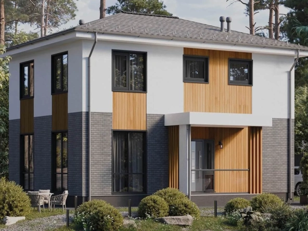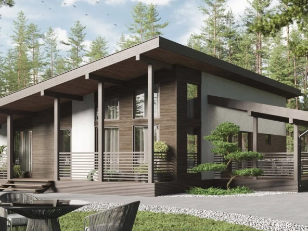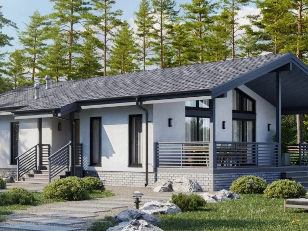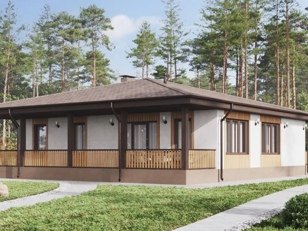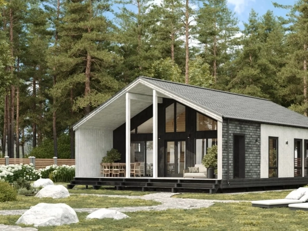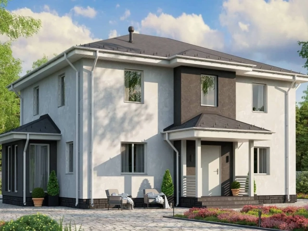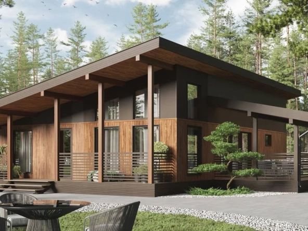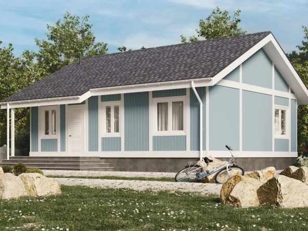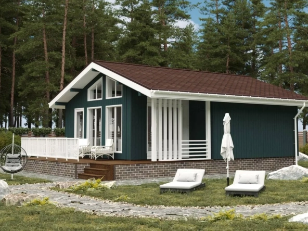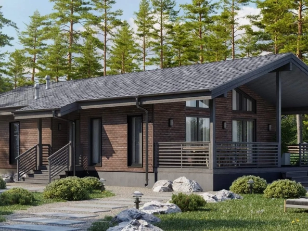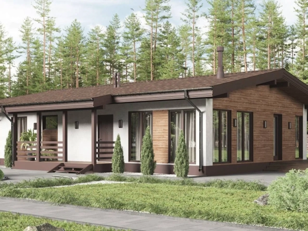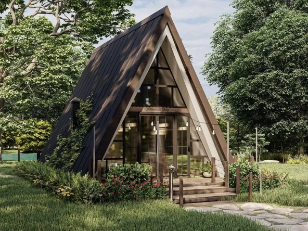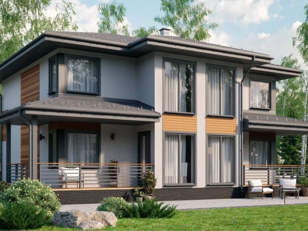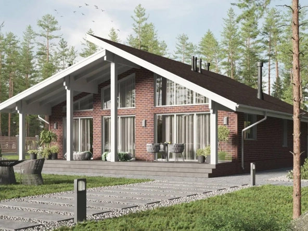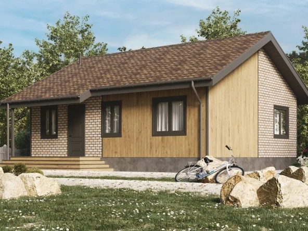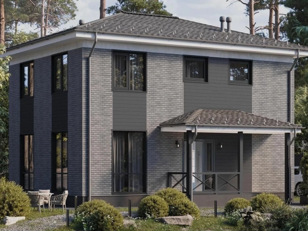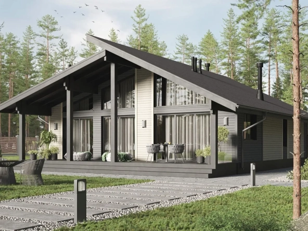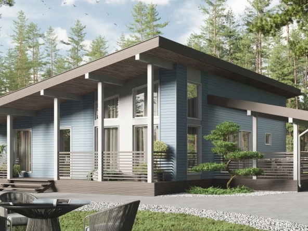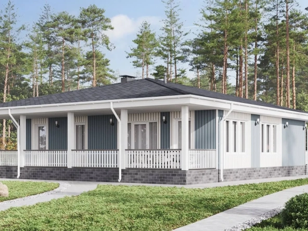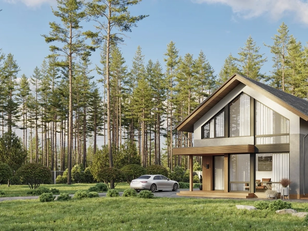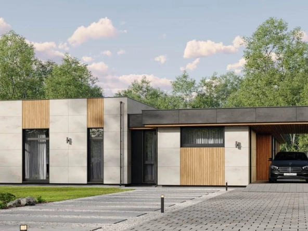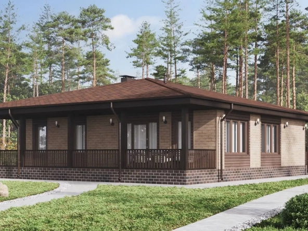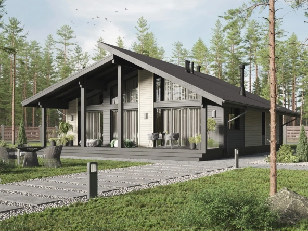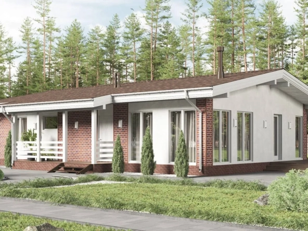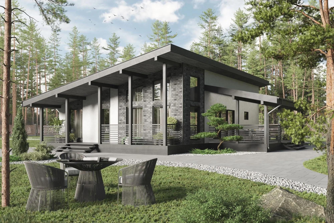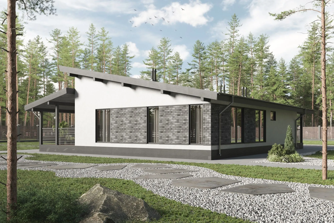About project
145 m²
- House area
12.5х12.5
- House Size
1
- Floors
2.3-4.2 m
- Ceiling heights
3
- Bedrooms
2
- Bathrooms
House Description
A modern cottage with a total area of 145 m² with a single-pitched roof, three bedrooms, a spacious porch and a covered terrace. The VANGOG project looks spectacular and fulfils modern requirements for ergonomics of the interior space – so that all members of the family are comfortable.
The architects envisaged a master bedroom with en-suite bathroom and dressing room in the private part of the house. The bedrooms are separated by corridors from the public part of the house. The spacious living room – kitchen is designed for cosy family evenings and noisy parties with friends. And the large covered terrace invites you to spend as much time as possible outdoors. Play with the kids. Host your guests. Greet the sun with a cup of coffee. VANGOG is a home for every mood.
Main features
- Floors 1
- Rooms 3
- Bedrooms 3
- Bathrooms 2
- Living area 98.71 m²
- Verandas and porches area 46 м²
- Terraces 1
- Porches 1
* - Not included in the price:
- foundation
- construction waste removal
- external communications
- interior decoration
- furniture, household appliances, interior items are not included in the price of the house
See also
PICASSO
imitation beam + plaster
- 790 $
129.4 m² House area
House Size: 12.6х10.2
Beds: 2
Bath: 1
GAUGUIN
imitation beam + plaster
- 790 $
124.79 m² House area
House Size: 17.1x8.9
Beds: 3
Baths: 2
PICASSO mini
imitation beam + plaster
- 790 $
114 m² House area
House Size: 10.3х9.7
Beds: 2
Baths: 2
CEZANNE
hauberk + imitation beam
- 790 $
149.98 m² House area
House Size: 13х16.1
Beds: 3
Baths: 2
POLLOCK
hauberk + plaster + planken
- 790 $
121 m² House area
House Size: 9.94х7.14
Beds: 3
Baths: 3
VANGOG
imitation lumber + plaster-2
- 790 $
145 m² House area
House Size: 12.5х12.5
Beds: 3
Baths: 2
VANGOG
imitation lumber + plaster-1
- 790 $
145 m² House area
House Size: 12.5х12.5
Beds: 3
Baths: 2
CEZANNE
imitation beam + plaster
- 790 $
149.98 m² House area
House Size: 13х16.1
Beds: 3
Baths: 2
RAPHAEL
imitation beam + plaster
- 790 $
169.45 m² House area
House Size: 9.5х14
Beds: 4
Baths: 3
POLLOCK
hauberk + imitation beam
- 790 $
121 m² House area
House Size: 9.94х7.14
Beds: 3
Baths: 3
KLIMT
imitation beam + porcelain stoneware
- 790 $
143,7 m² House area
House Size: 20.6х18.2
Beds: 3
Baths: 3
