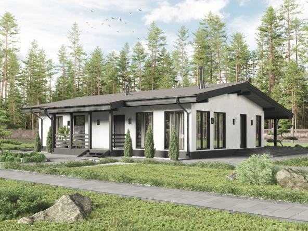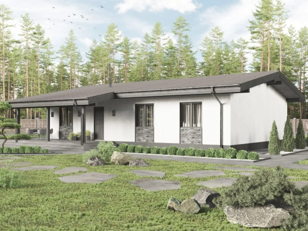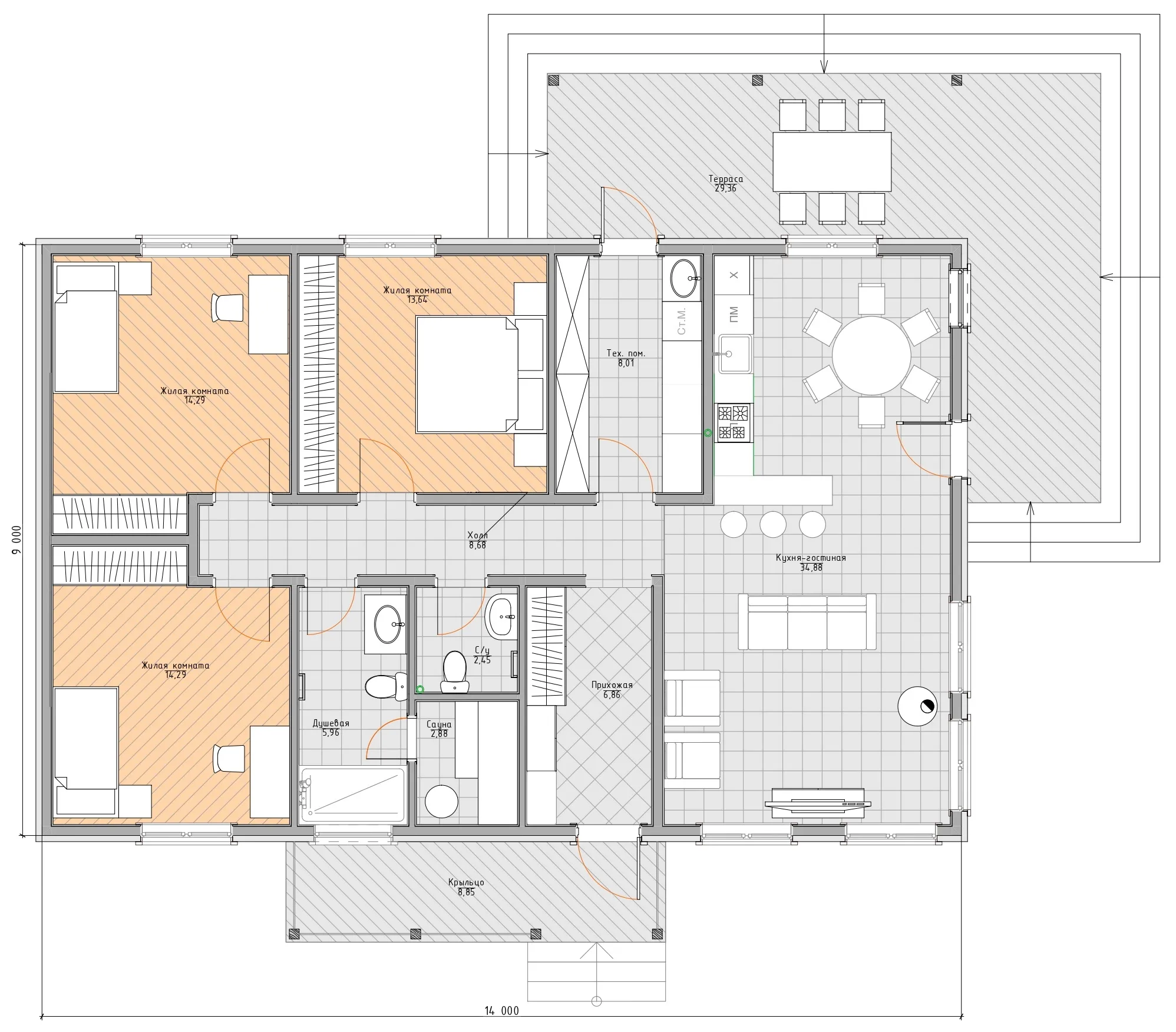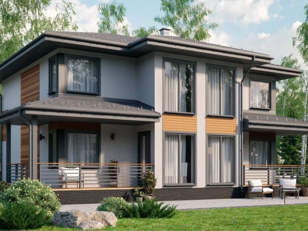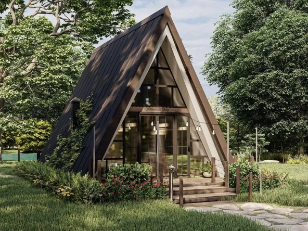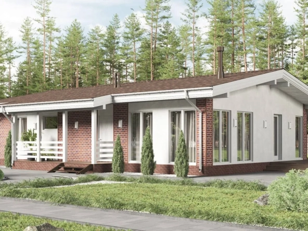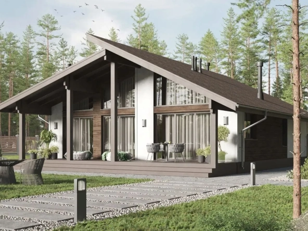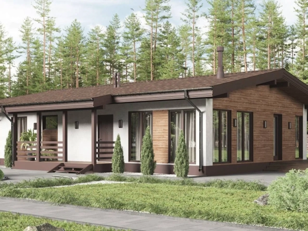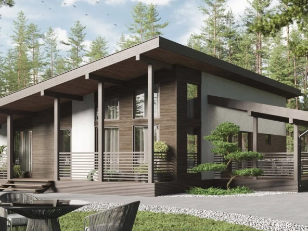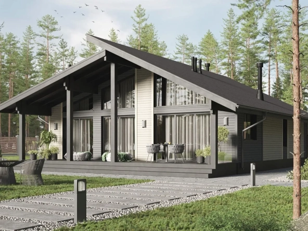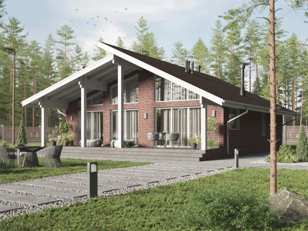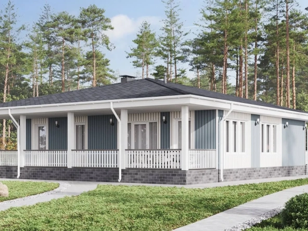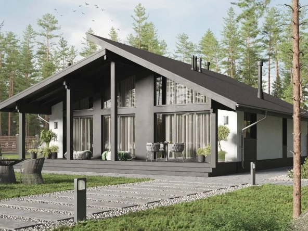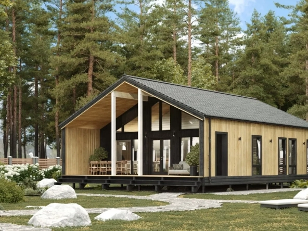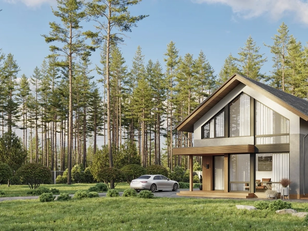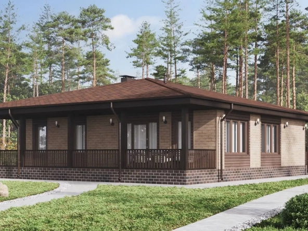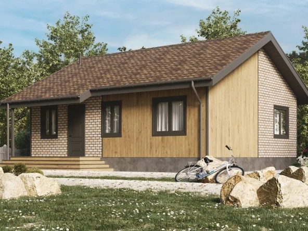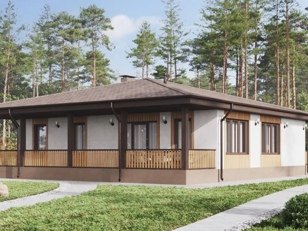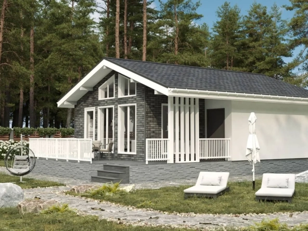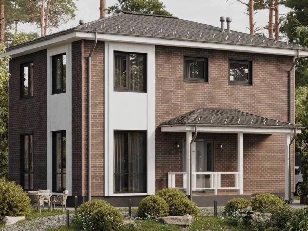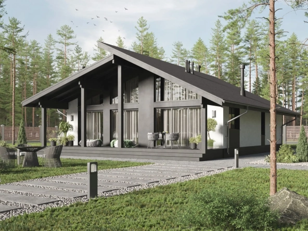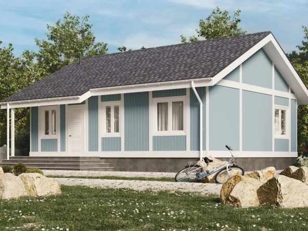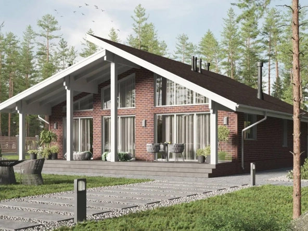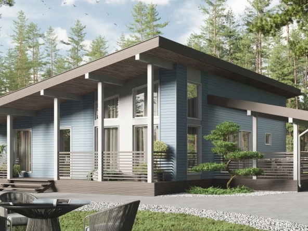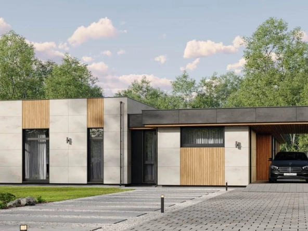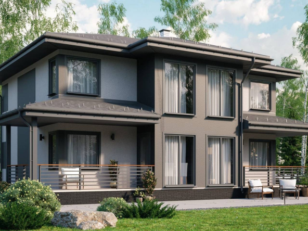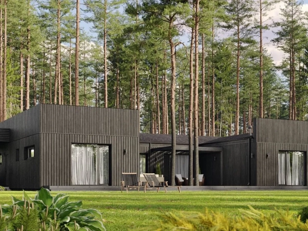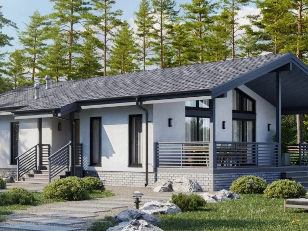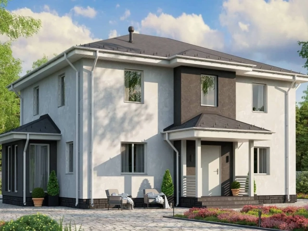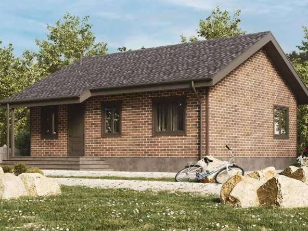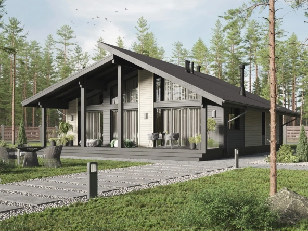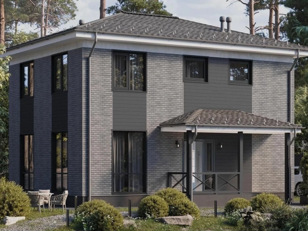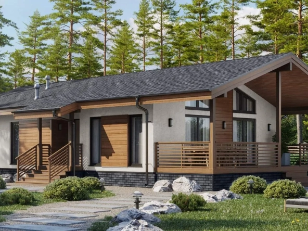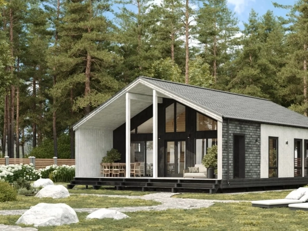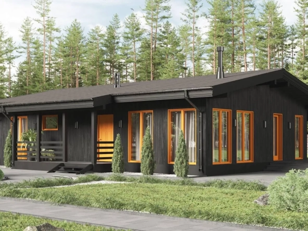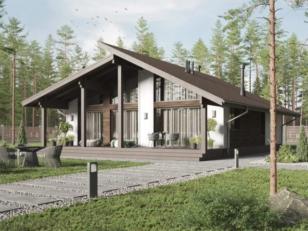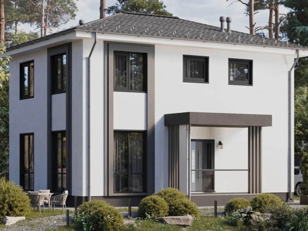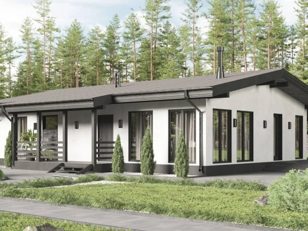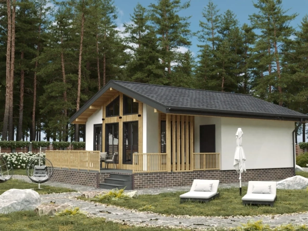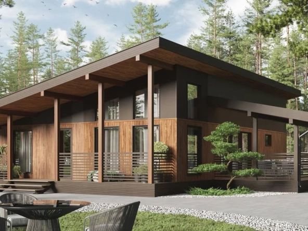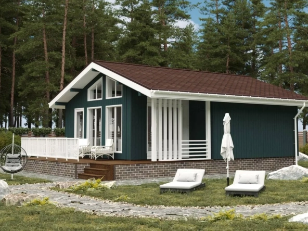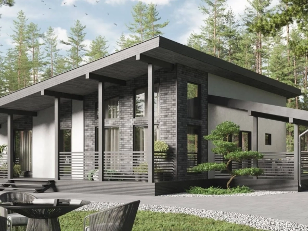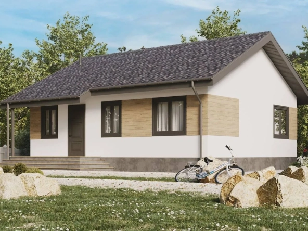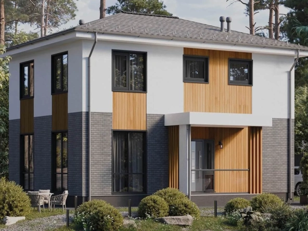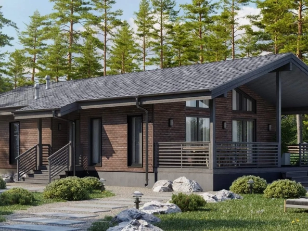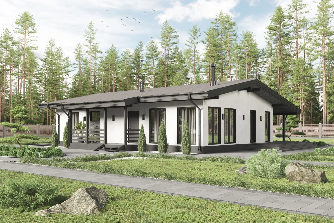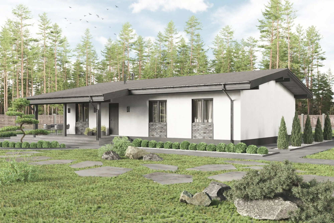About project
149.98 m²
- House area
13х16.1
- House Size
1
- Floors
2.7-3.6 m
- Ceiling heights
3
- Bedrooms
2
- Bathrooms
House Description
A one-storey Scandinavian minimalist cottage with a total area of 150 m² with a gable roof, a light-filled living room, three living rooms and an original terrace. The project is based on laconism, comfort and openness.
The house starts with the entrance hall, to the left of which is the private space and to the right is the living room – kitchen with open plan, high ceiling, floor to floor windows. A large corner terrace with canopy unites the house and the surrounding space and invites you to enjoy life in nature.
Clean lines, harmony of forms and natural light support the calm atmosphere of the country house. The result is a stylish and expressive project.
Main features
- Floors 1
- Rooms 3
- Bedrooms 3
- Bathrooms 2
- Living area 111.95 m²
- Verandas and porches area 38 m²
- Terraces 1
- Porches 1
* - Not included in the price:
- foundation
- construction waste removal
- external communications
- interior decoration
- furniture, household appliances, interior items are not included in the price of the house
See also
RAPHAEL
imitation beam + plaster
- 790 $
169.45 m² House area
House Size: 9.5х14
Beds: 4
Baths: 3
PICASSO
imitation beam + plaster
- 790 $
129.4 m² House area
House Size: 12.6х10.2
Beds: 2
Bath: 1
CEZANNE
imitation beam + plaster
- 790 $
149.98 m² House area
House Size: 13х16.1
Beds: 3
Baths: 2
VANGOG
imitation lumber + plaster-2
- 790 $
145 m² House area
House Size: 12.5х12.5
Beds: 3
Baths: 2
KLIMT
imitation beam + porcelain stoneware
- 790 $
143,7 m² House area
House Size: 20.6х18.2
Beds: 3
Baths: 3
POLLOCK
hauberk + imitation beam
- 790 $
121 m² House area
House Size: 9.94х7.14
Beds: 3
Baths: 3
GAUGUIN
imitation beam + plaster
- 790 $
124.79 m² House area
House Size: 17.1x8.9
Beds: 3
Baths: 2
CEZANNE
hauberk + imitation beam
- 790 $
149.98 m² House area
House Size: 13х16.1
Beds: 3
Baths: 2
PICASSO mini
imitation beam + plaster
- 790 $
114 m² House area
House Size: 10.3х9.7
Beds: 2
Baths: 2
VANGOG
imitation lumber + plaster-1
- 790 $
145 m² House area
House Size: 12.5х12.5
Beds: 3
Baths: 2
POLLOCK
hauberk + plaster + planken
- 790 $
121 m² House area
House Size: 9.94х7.14
Beds: 3
Baths: 3
