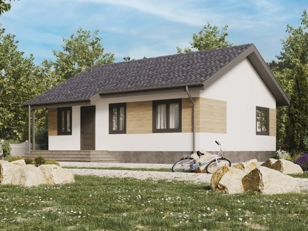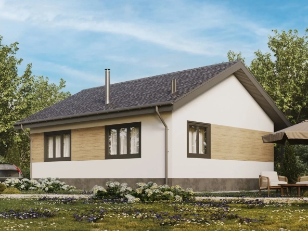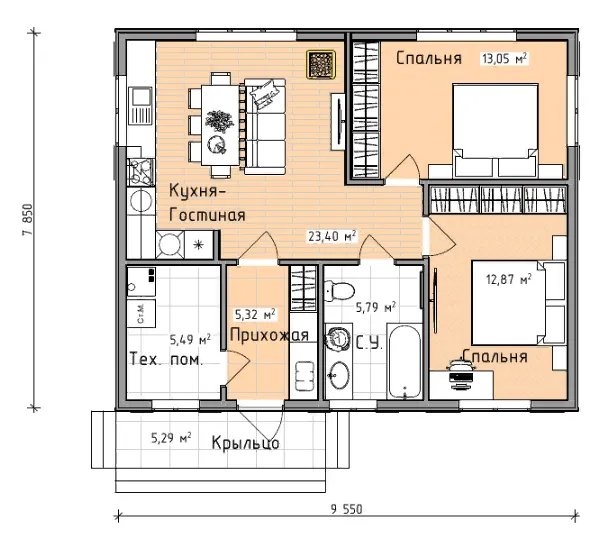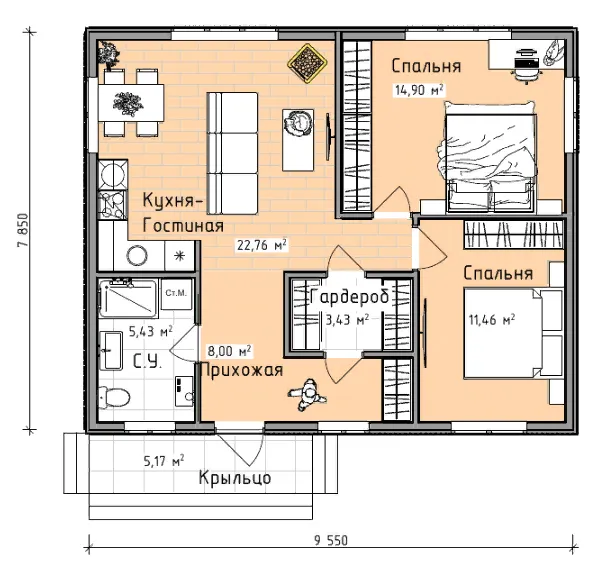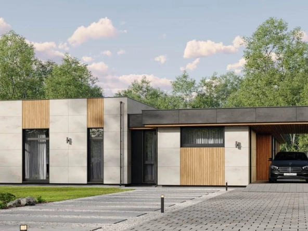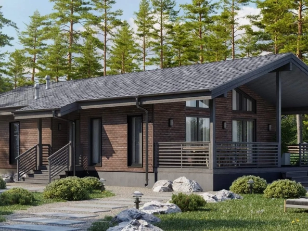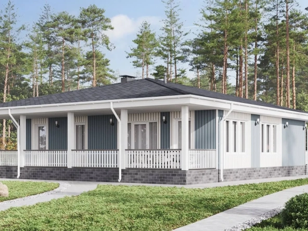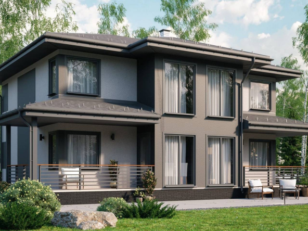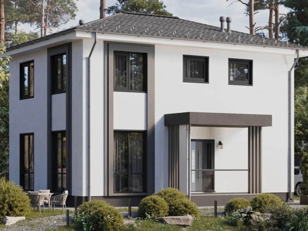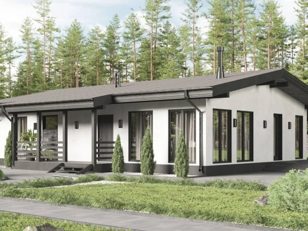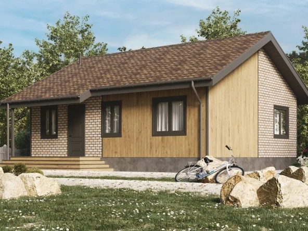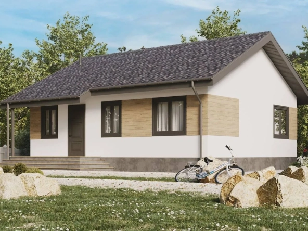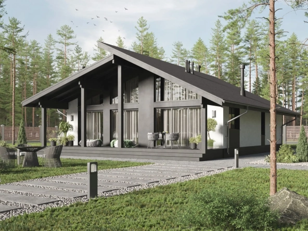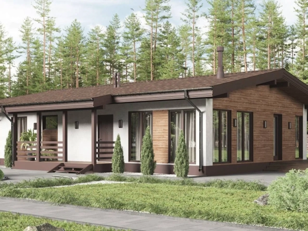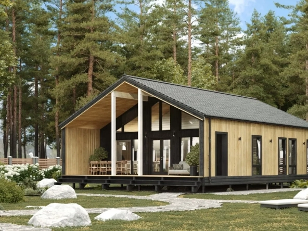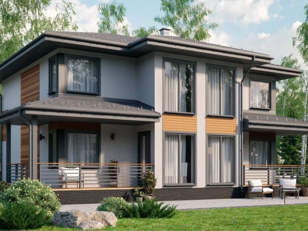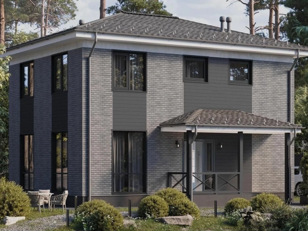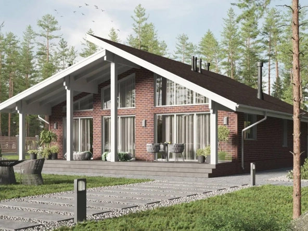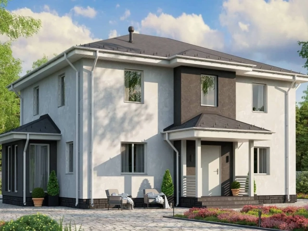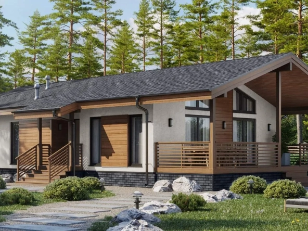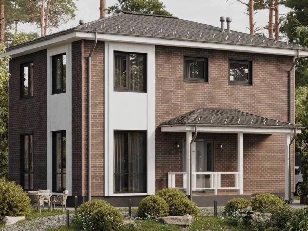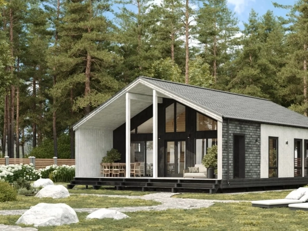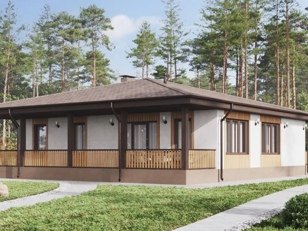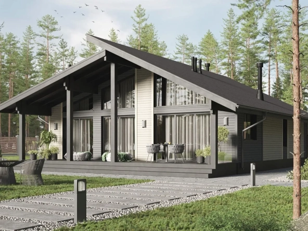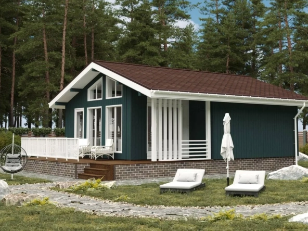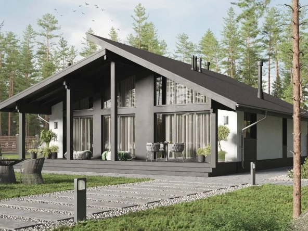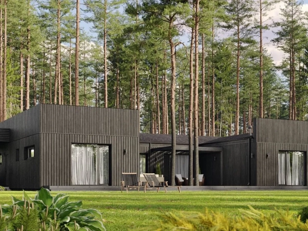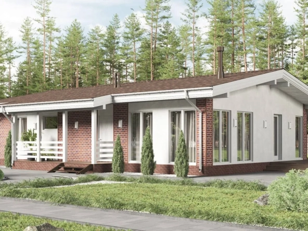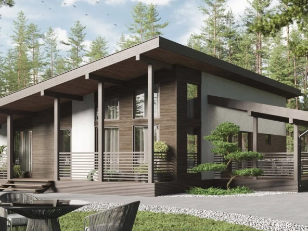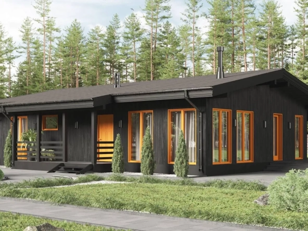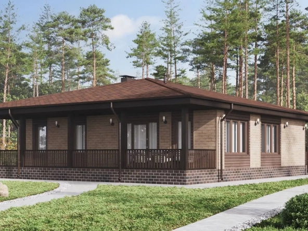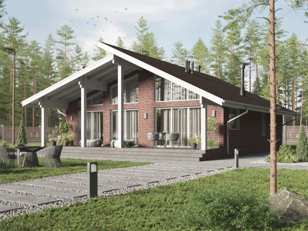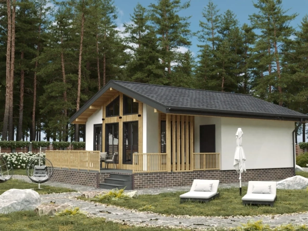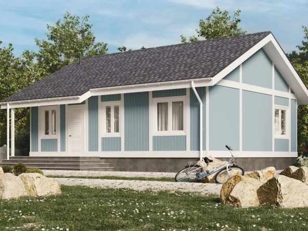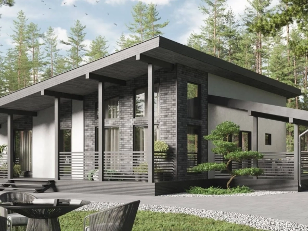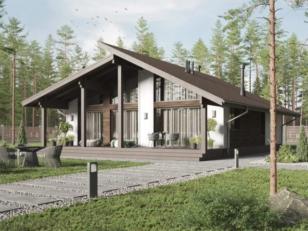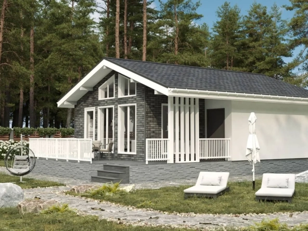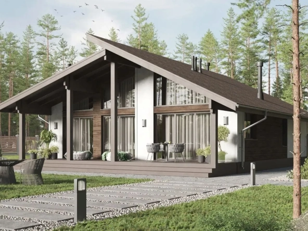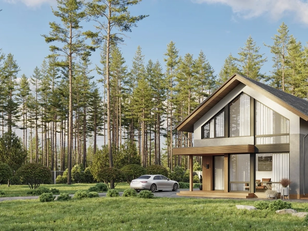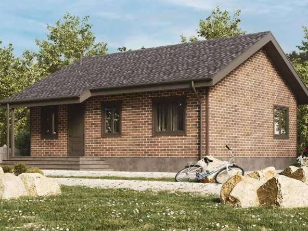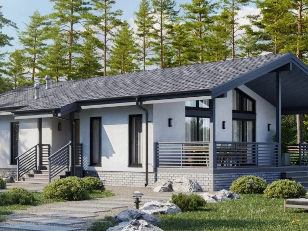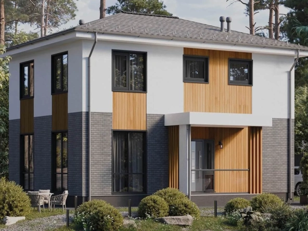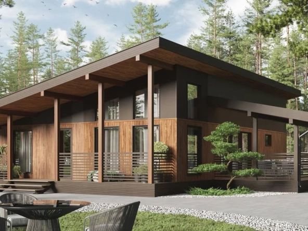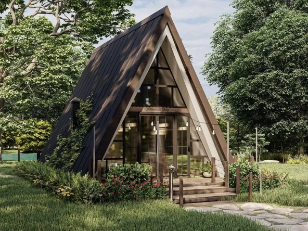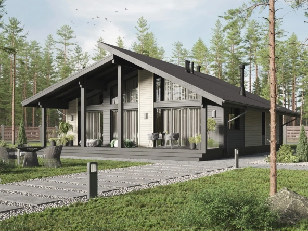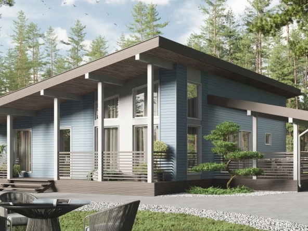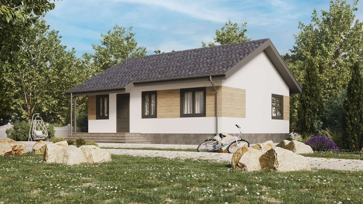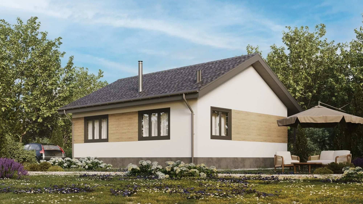About project
71.19 m²
- House area
9.15х9.55
- House Size
1
- Floors
2.5 m
- Ceiling heights
2
- Bedrooms
1
- Bathroom
House Description
Cosy single-storey house with a total area of 71 m² with a gable roof, two bedrooms and a spacious living area. It has everything you need: living room – kitchen, two bedrooms, bathroom, boiler room, hallway and storage space.
The architects have created a versatile and practical interior that can be adjusted to suit yourself, bring bright accents into the space, and add individuality. The GOYA project is a real escape from the hustle and bustle of the city.
Main features
- Floors 1
- Rooms 2
- Bedrooms 2
- Bathrooms 1
- Living area 66 m²
- Verandas and porches area 5 m²
- Porches 1
* - Not included in the price:
- foundation
- construction waste removal
- external communications
- interior decoration
- furniture, household appliances, interior items are not included in the price of the house
See also
KLIMT
imitation beam + porcelain stoneware
- 790 $
143,7 m² House area
House Size: 20.6х18.2
Beds: 3
Baths: 3
CEZANNE
imitation beam + plaster
- 790 $
149.98 m² House area
House Size: 13х16.1
Beds: 3
Baths: 2
RAPHAEL
imitation beam + plaster
- 790 $
169.45 m² House area
House Size: 9.5х14
Beds: 4
Baths: 3
POLLOCK
hauberk + imitation beam
- 790 $
121 m² House area
House Size: 9.94х7.14
Beds: 3
Baths: 3
GAUGUIN
imitation beam + plaster
- 790 $
124.79 m² House area
House Size: 17.1x8.9
Beds: 3
Baths: 2
VANGOG
imitation lumber + plaster-2
- 790 $
145 m² House area
House Size: 12.5х12.5
Beds: 3
Baths: 2
CEZANNE
hauberk + imitation beam
- 790 $
149.98 m² House area
House Size: 13х16.1
Beds: 3
Baths: 2
PICASSO mini
imitation beam + plaster
- 790 $
114 m² House area
House Size: 10.3х9.7
Beds: 2
Baths: 2
PICASSO
imitation beam + plaster
- 790 $
129.4 m² House area
House Size: 12.6х10.2
Beds: 2
Bath: 1
POLLOCK
hauberk + plaster + planken
- 790 $
121 m² House area
House Size: 9.94х7.14
Beds: 3
Baths: 3
VANGOG
imitation lumber + plaster-1
- 790 $
145 m² House area
House Size: 12.5х12.5
Beds: 3
Baths: 2
