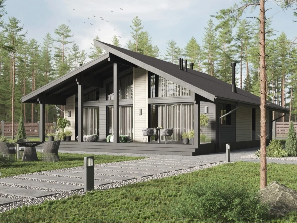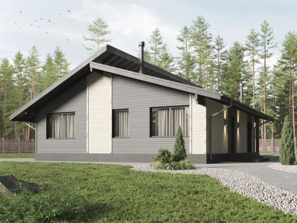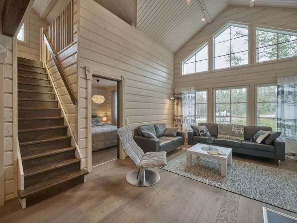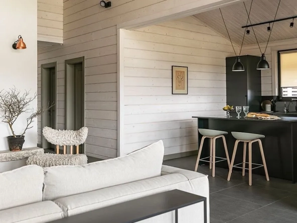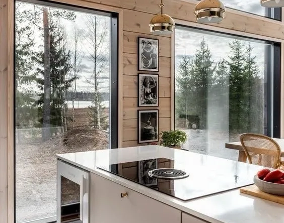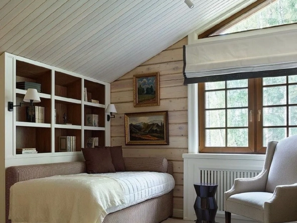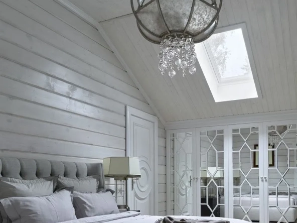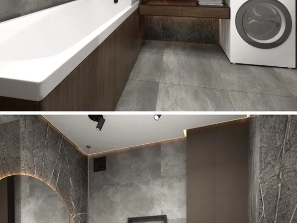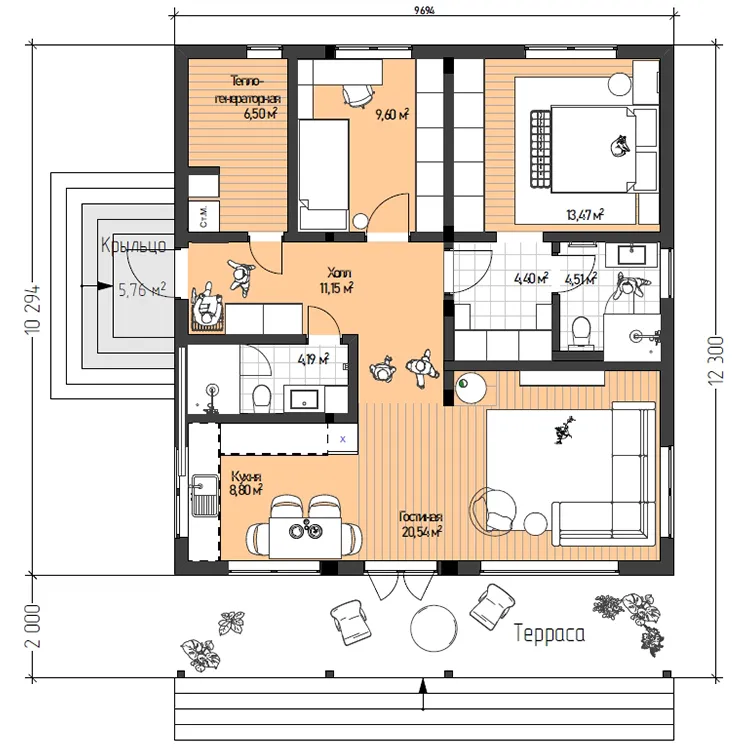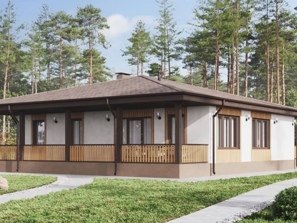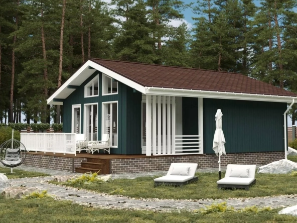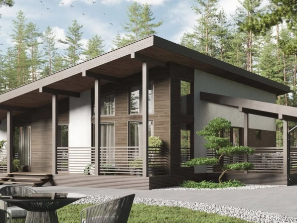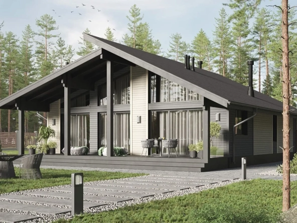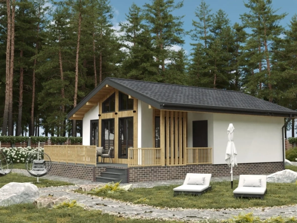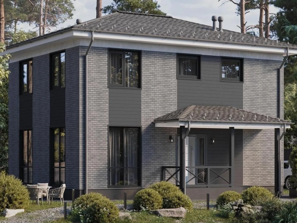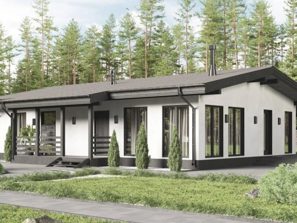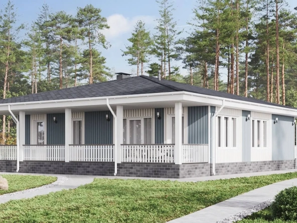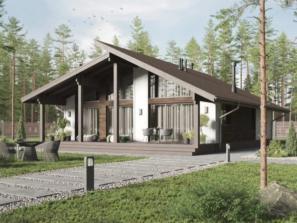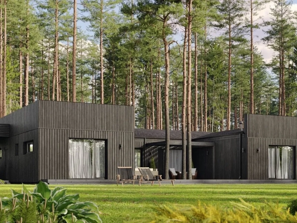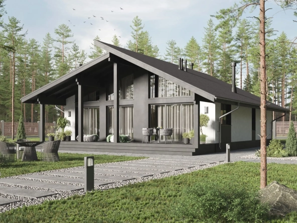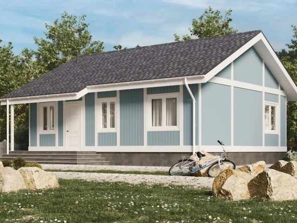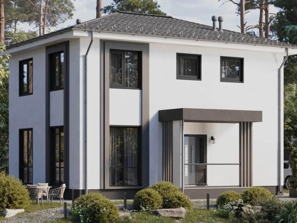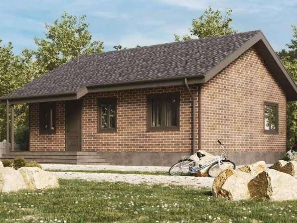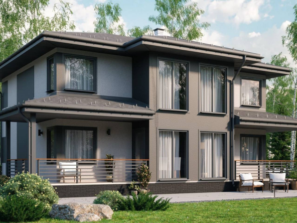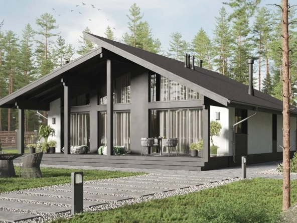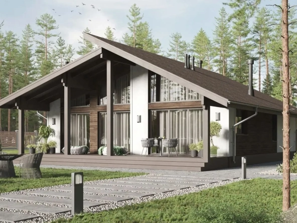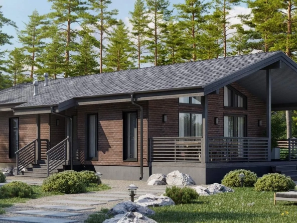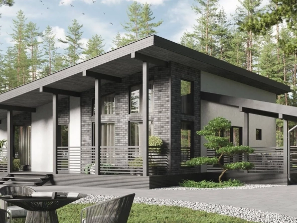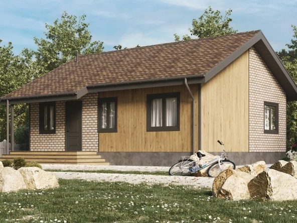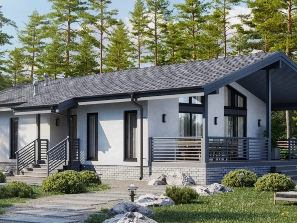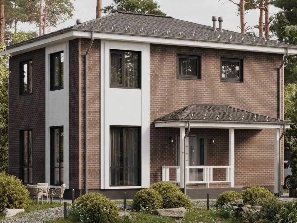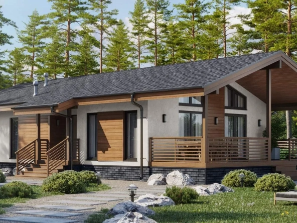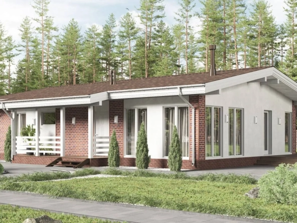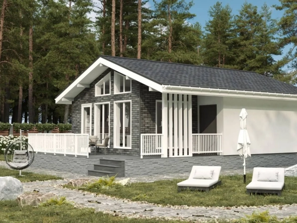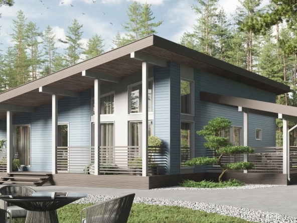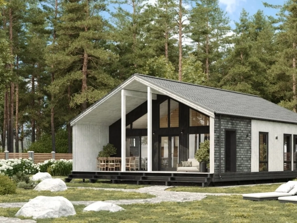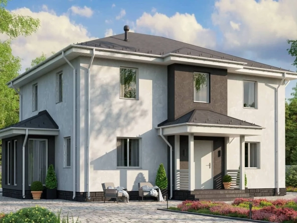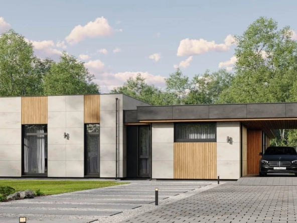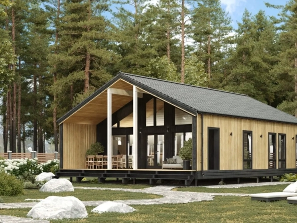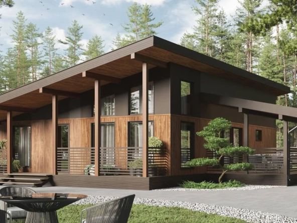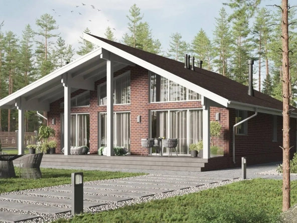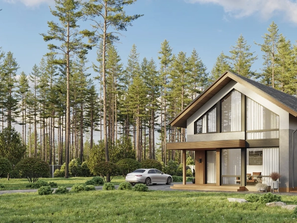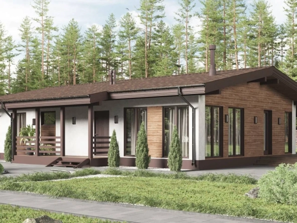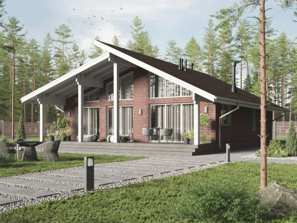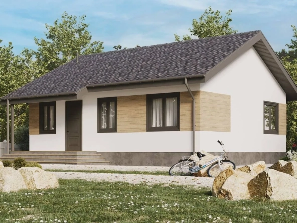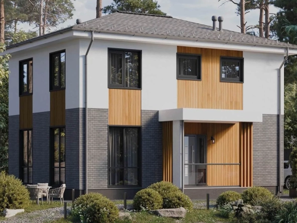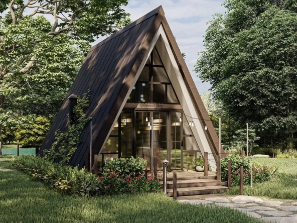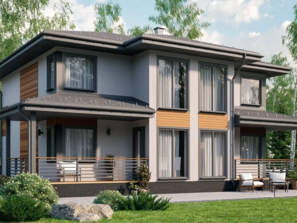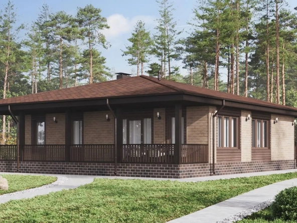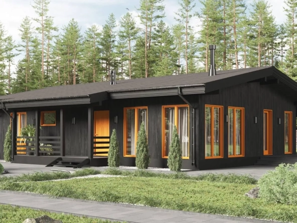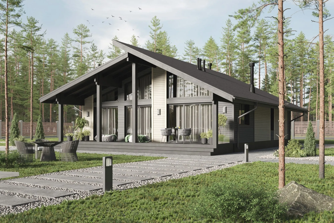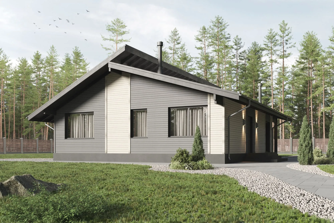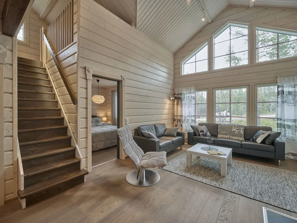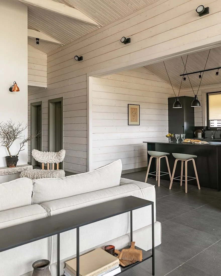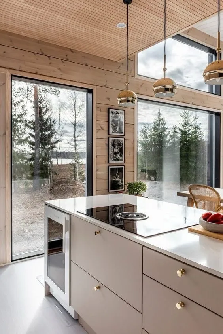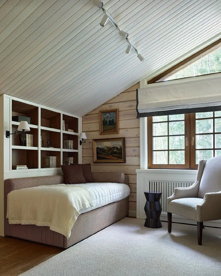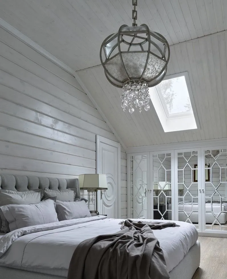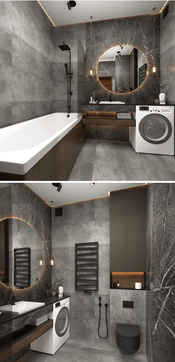About project
114 m²
- House area
10.3х9.7
- House Size
1
- Floors
2.8-4.6 m
- Ceiling heights
2
- Bedrooms
2
- Bathrooms
House Description
The PICASSO project has become so popular that our architects have created a compact version of it – PICASSO MINI. It measures 114 m². 15 m² less. But otherwise it is exactly the same.
The PICASSO MINI project is spectacular, technologically advanced, functional, reliable and compact. There is enough space for both socialising and privacy. Large panoramic windows create a sense of freedom and blur the boundaries between the outside and the inside. To the left of the entrance is the private part of the house: 2 bedrooms, bathroom and boiler room, while to the right is the light-filled living room-kitchen and the terrace, open on three sides, where you will spend all your time as long as the weather permits.
Main features
- Floors 1
- Rooms 2
- Bedrooms 2
- Bathrooms 2
- Living area 83.21 m²
- Verandas and porches area 41.11 m²
- Terraces 1
- Porches 1
- External wall area 115.3 m²
- Interior wall area 74.46 m²
- Roof area 184.2 m²
- Attic floor area 62.46 m²
- Basement floor area 115.73 m²
* - Not included in the price:
- foundation
- construction waste removal
- external communications
- interior decoration
- furniture, household appliances, interior items are not included in the price of the house
See also
VANGOG
imitation lumber + plaster-2
- 790 $
145 m² House area
House Size: 12.5х12.5
Beds: 3
Baths: 2
POLLOCK
hauberk + imitation beam
- 790 $
121 m² House area
House Size: 9.94х7.14
Beds: 3
Baths: 3
PICASSO mini
imitation beam + plaster
- 790 $
114 m² House area
House Size: 10.3х9.7
Beds: 2
Baths: 2
PICASSO
imitation beam + plaster
- 790 $
129.4 m² House area
House Size: 12.6х10.2
Beds: 2
Bath: 1
GAUGUIN
imitation beam + plaster
- 790 $
124.79 m² House area
House Size: 17.1x8.9
Beds: 3
Baths: 2
KLIMT
imitation beam + porcelain stoneware
- 790 $
143,7 m² House area
House Size: 20.6х18.2
Beds: 3
Baths: 3
VANGOG
imitation lumber + plaster-1
- 790 $
145 m² House area
House Size: 12.5х12.5
Beds: 3
Baths: 2
CEZANNE
imitation beam + plaster
- 790 $
149.98 m² House area
House Size: 13х16.1
Beds: 3
Baths: 2
POLLOCK
hauberk + plaster + planken
- 790 $
121 m² House area
House Size: 9.94х7.14
Beds: 3
Baths: 3
RAPHAEL
imitation beam + plaster
- 790 $
169.45 m² House area
House Size: 9.5х14
Beds: 4
Baths: 3
CEZANNE
hauberk + imitation beam
- 790 $
149.98 m² House area
House Size: 13х16.1
Beds: 3
Baths: 2
